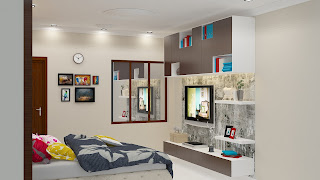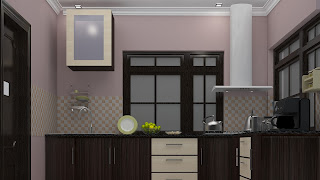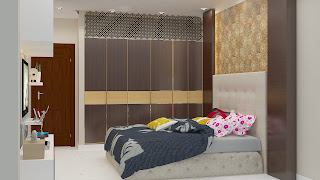Any house building structure can be divided into two
components -
- Superstructure - Part of structure which is above ground level
- Substructure/Foundation – Part of structure which is below ground level
Foundation
generally comprises of three components
- Footing
- Column
- Tie beam
What is Footing?
Footing is that part of the substructure that ultimately transfers the load to the supporting soil in such a way that the safe load bearing capacity of soil is not exceeded. Footing is a structure constructed in brick work, masonry or concrete under the base of a wall or column for distributing the load over a large area. The most important part of footings is the plan dimension, i.e, the bearing area which is ultimately resting on the soil and dispersing off the building load to the underneath soil. The plan dimension of footing is determined by the nature of soil, as from the chart of safe bearing capacity of soils given above, it is evident that footing resting on rocks will have less plan dimensions compared to footing resting on soft clay or fine sandy soil.Generally a 3-storeyed building resting on clayey/sandy soil should have minimum 5.5ftx5.5ft to 6ftx6ft footing size, 2-storeyed building should have 5ftx5ft and single storied building 4ftx4ft footing sizes. These sizes should be provided if no soil data is available for proper design by a licenced structural engineer.
RCC Footing should have a minimum depth of 150mm for footing on soil, and minimum 300mm above the top of piles for footing on piles. Minimum clear cover for footings is generally 50mm.
Importance of footing
- Footings are the only and only mode of transfer of building load to underneath soil.
- Footings, once laid, are a part of substructure and can’t be repaired or changed in entire life span of the building.























