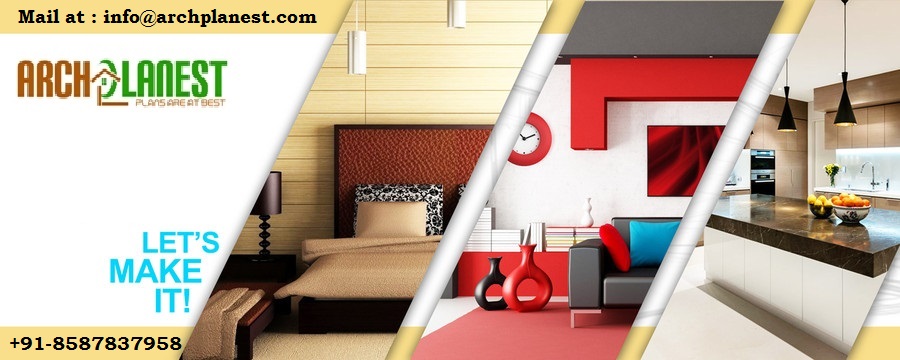Archplanest.com:
Plans are at Best is
a process driven, strategic - multi-disciplinary web platform providing
complete architecture and interior design services. We create all types of
residential house plans, commercial plans, hospital and school plans, exterior
3D elevation, Interior Designs for all types of need which are relevant in
today's world.
We
specializes in creating high quality Architecture plans and photo realistic 3D
designs, Innovative Visuals & Commercials.
We work closely
with you to understand your objectives, your constraints and your specific
needs; and then go about creating an artwork that truly reflects you and your
needs. We, at “Archplanest.com” believe that simple, clear
solutions are more effective than complex ones. To bring our ideas to life and
add value, we collaborate with the finest talent in the industry.
With our
excellent strong team that is an eclectic mix of young designers, writers and
design enthusiasts professionals from various parts of the technology field, we
promise to provide breakthrough results to all our clients.
SERVICES:-
Imagination
can escape gravity if a little dash on Architecture Plans and 3D Designs is
added to it. Virtual world can surpass the dynamism of real world with this
technology, if the technology is used well. Shine beyond from ordinary to extra
ordinary level with our Architecture plans and 3d MODELLING and rendering
services .Give your ideas an imaginative high with our top class architectural
plans and 3D rendering. Helping your clients visualize what exactly your
architecture looks like escalates your chances considerably.
1)
ARCHITECTURAL
3D RENDERING
2)
ARCHITECTURAL
3D WALKTHROUGH
3)
INTERIOR
3D RENDERINGS & WALKTHROUGH
4)
INTERIOR
DESIGNING
5)
ARCHITECTURE
PLANS
a.
HOUSE
PLANS
b.
COMMERCIAL
PLANS
c.
HOSPITAL
AND HOTEL PLANS
d.
SCHOOL
PLANS
e.
SPA
AND SALON DESIGNS
f.
BAR
AND RESTAUTANT DESIGNS
6)
HOUSE
PLAN FOR REINOVATION
7)
ELEVATION
REMODELLING
Why go for Good when you
can get the BEST!!!
Social
Links : -
--
Thanks & Regards,
Shekhar S
Plan Consultant
+91 8587837958
