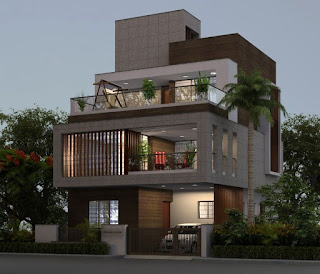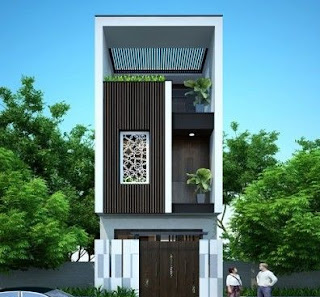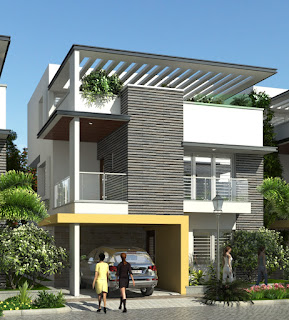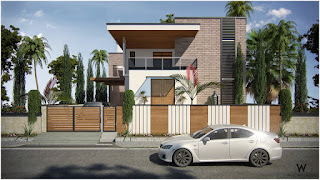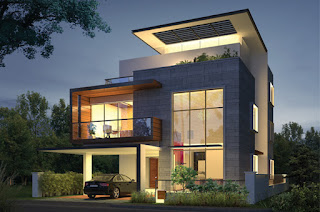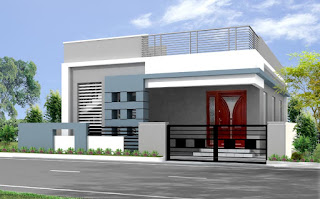Contemporary House Plans and Elevation
Contemporary house designs are blend of modern designs and traditional design. It includes both idea of modern features and simplicity of traditional themes.
Lets checkout some sample elevation of Contemporary house elevation.









