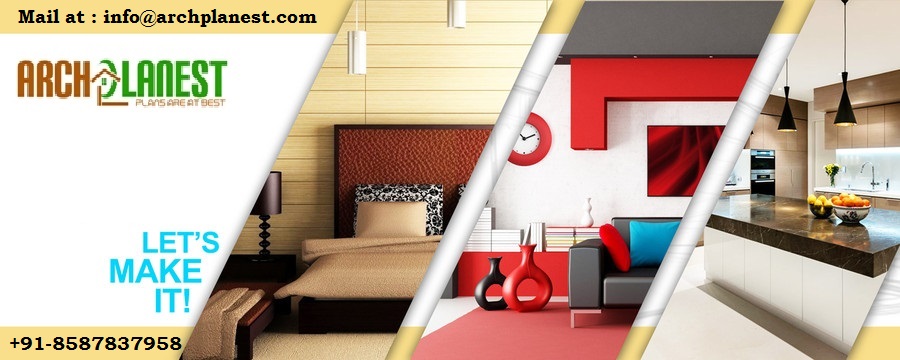Welcome
back home owners, hope you have read the previous article of planning theinterior design work at your home. Now comes the budgeting the basic costing
for all over interior work. With the help of this blog, we will make you
understand the techniques in estimation of the cost for home interior
execution. If we categorize the whole work in different section we will get:
A.
Carpentry Working- Carpentry includes fixed
furniture like Wardrobes with all fittings, LCD Panels, Showcase, crockery
stands, cabinets in washrooms, door lamination, paneling on walls etc.
B.
Modular Kitchen- Although this also a
part of wood work, but treated as specially, because modular kitchen requires extra attention in
selecting a combination laminates, ply boards, hardware fittings as per your
need, channels, soft closes etc. There are variety of range available in market
like ozone, Godrej, hettich, Kaif with some Indian brands like zinc plus, sleek
and many more.
C.
False ceiling- Commonly there are
two type of false ceiling work one is gypsum board based and other is pop base.
In residential we suggest to go for pop based false ceiling to have perfect
finish. Design you can freeze with you interior designer. If your designer is
decorator then it is best. So try to choose interior designer and decorators
only.
D.
Painting Work – As per your developed
interior designs the designer will give you colour codes of used shades. You
can check actual feel of colors in shade cards of companies like Asian paints,,
Narolac, Dulex, Berger. After chooing the shade you need to discuss the process
of painting on walls. Like how much cote he will be doing, will he apply wall
putty or white cement etc. Actual process can be defined as:
White cement paint- one
cote of wall putty- Primer-Rubbing- Primer-2nd cote of wall putty-
Primer-Rubbing-1st cote of paint-2nd cote of paint-3rd
cote of paint.
In case of special wall like for texture paints, you need to
finish the wall upto 2nd quote of primer.
E.
Furniture’s- Furniture is also a sort
carpentry work, But we treat it as a loose items, as this can made at different
location and installed at site. You need to finalize the bed designs with
dimensions of each and chosen laminate shades.
F.
Lights and Switches- We need to decide the
requirements of electrical points like location of AC, LCD, LED lights, hanging
lights, lamps, Fan in common areas. In kitchen we need to know fridge,
microwave, juicer mixers, OTG, Dishwasher, chimney etc.
G.
Optional Items- There are optional items
like flooring, sanitary items, Fixtures etc, which will be provided by your
builder. But if you are building your home you need to finalize these things
to.
H.
Loose Items: It includes like Rugs,
Carpets, Curtain and drapers etc,
Categorization
done, now comes the interior decoration cost estimation. It also depends on many
factors, but we will try get some idea of cost calculation. :-
Depending
on the Material differentiation, Hardware and Fittings costing, availability of
laminate shades, unique items placement, sizes and measurements, makes a
variation in rates. Whereas all other things can be managed in purchasing items
but the question is how will you do the measurements or check the measurement
taken by Carpenters.
Painting,
Wallpaper and false ceiling are done in same way - calculated based on area
under execution,
Woodwork
and furniture is measured by multiplying the front dimensions width and depth for
the item. For Example. – If the wardrobe has a size of 8 ft height and 6ft
width, then the costing would be 8x6x1200 = 57.6 K approximately.
While
measuring Kitchen- we need to the slab area. Suppose the slab are is of 6x7 Sq
Ft. and slab height is 2.6 ft then the working are will be 6x2.6+7x2.6 = 33.8
Sq Ft. for lowr portion in the same way we can do for overhead cabinets
6x2+7x2= 26 sq Ft so the total area is 33.8+26 = 59.8 SFT. So the costing will
be 59.8x1400= Rs 83720
Now
comes the costing calculation. Here are some common methods to calculate the
costing in Ser Sq Ft:
- Cost for Modular Kitchen – 1400
Rs/Sft to 2000 Rs/Sft (Varies due the material)
- Wardrobes with all fittings – 1000
Rs/Sft to 1800 Rs/Sft (Varies due the material)
- LCD Units, Study Units, Showcase –
700 Rs/Sft to 1200 Rs per Sft (Varies due the design)
- False Ceiling – 90 Rs/Sft to 150
Rs/Sft (Varies due the design)
- Painting – 25 Rs per SFT to 70 Rs
per SFT (premium finish)
- Wallpapers – 100 Rs/SFT to 300
Rs/SFT
- Flooring – Tiles flooring 120 Rs/
SFT to 200 Rs/SFT ; Marble Flooring 150 Rs/SFT to 400 Rs/SFT
- Curtains and Drapers – As per your
choice only
Now
you have a decent idea about the costing part and hence you can now decide what
would fit in your budget and same you can discuss with your interior designer and decorator.
At Archplanest, we provide the interior design services to home owners of all over India, and does Interior decoration as turnkey consultant in delhi NCR
Visit us at www.archplanest.com or call us at 8587837958


