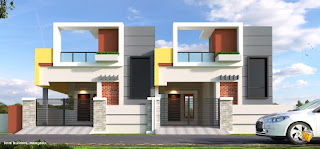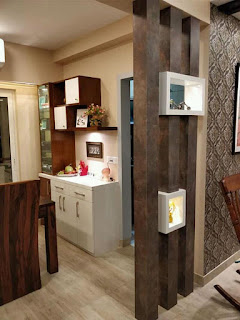We are one of the trusted names in online house design and interior design based in noida. We have successfully delivered more than 300 projects in house and 20+ projects for interior design and execution in delhi ncr. We cover Interior decoration projects in Noida, Ghaziabad, Few Parts of Delhi. Not only complete designing we have also developed more that 200 3d Designs of Elevation Modification and renovation. We do all types of 3d rendering services like floor plan 3d, 3d front elevation views from all side, Society views, Areal views, 3D walthrough. We also provide outsourcing for plan drafting and technical drawings drafting.
We have worked with brands like VLCC, Loreal-Madona, Voti for commercial Projects. In bench Mark We have designed the House of Mr. Tanmay Srivastav (cricketer), House of Mr. Tarun Prakash son of Mr. Puran Prakash MLA from Mathura, Goodwill School (Residence in Uttam Nagar).
In House design we have done some group housing projects like Gunanyak Infra_Bokaro, Bikaner Housing_Silwasa. Also working with some regular builders for their ongoing projects.
For more details you can visit us at www.archplanest.com, mail us at info@archplanest.com or call us at 9312181343.




























